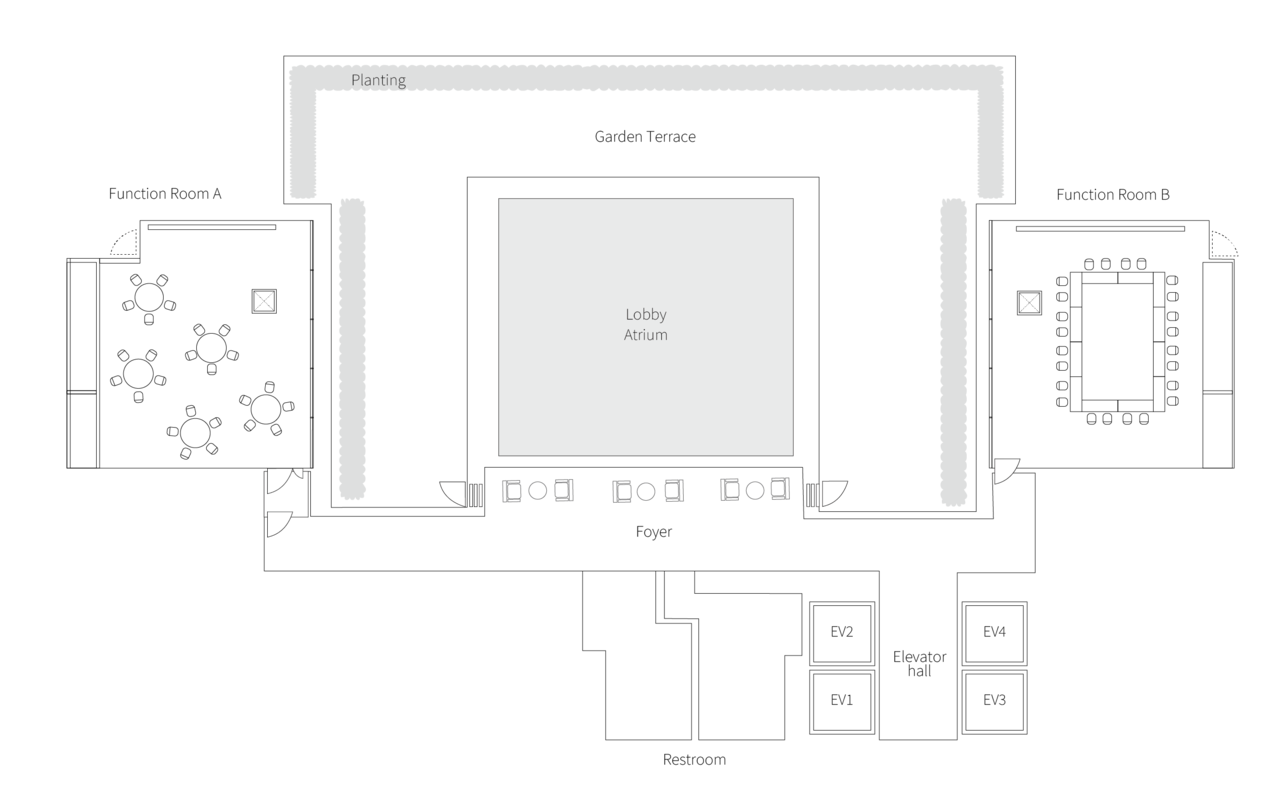Meetings EVENTS
Banquets and Events
There are two function rooms and a garden terrace that can be used as a refreshment area. Equipped with a projector, audio equipment, soundproofing and other facilities, it can also be used for online meetings and presentations. In addition to meetings and seminars, our dedicated planners will carefully accommodate your requests for formal banquets, stand-up events and after-parties.
Please contact the Meetings and Events Department below.
| Function Room A | The venue is soundproofed and suitable for concerts and recitals. We can arrange the venue in a formal, theater, or school style to suit your needs. |
|---|---|
| Function Room B | The 98m 2 room is equipped with a screen and projector and can be used for corporate off-site meetings and events. |
| Garden Terrace | The lush patio garden terrace facing the function room can be used as a venue for breaks during meetings and seminars. It can accommodate 20 to 30 people for a standing reception, and offers coffee service including petit fours, or you can enjoy it as a cocktail hour after the meeting. |
| The Garden Brasserie & Bar | The first floor restaurant, "The Garden Brasserie & Bar," can be used for wedding receptions, corporate parties, etc. Enjoy your event in a spacious, open space filled with sunlight. |
| Lounge Private Room | This private room with lounge-style facilities is ideal for private gatherings of around 30 people and can be used for seminars and events.It is also recommended for luncheon meetings as it is equipped with a screen projector and a buffet table. |
Ceremony Plan

From intimate dinner parties to farewell and memorial gatherings, our experienced staff will assist you with attentive service and hospitable cuisine.
Seminars and Conferences
The function room (approximately 98m2) features a lush garden terrace and large windows that let in plenty of natural light, making it suitable for a wide range of uses, including corporate off-site meetings and events.
Equipped with facilities including projectors, audio equipment, and soundproofing facilities, our dedicated planners will propose the best plan based on each individual's requests.
| venue | Size | Ceiling height | meeting | School | karaoke |
|---|---|---|---|---|---|
| Function Room A | 98m2 | 2.2m | 16 | 30 | ○ |
| Function Room B | 98m2 | 2.2m | 16 | 30 | × |
Business Meeting Packages

We have prepared plans that can be used for various occasions such as meetings, training, seminars, etc. Dedicated staff will support you to ensure a comfortable use.
Floor Map
2nd floor Function Room A & B layout example

Meetings and Events Inquiries
TEL::047-305-8833















